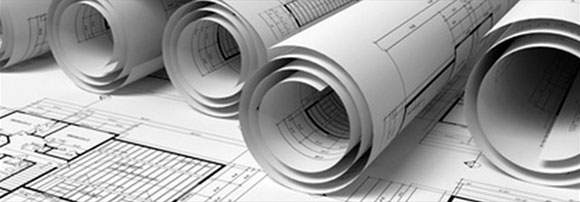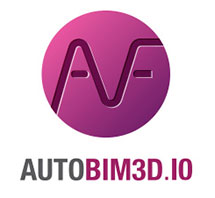UPGRADE TO THE FULL AUTOFLUID BIM PACK
 For all owners of an AUTOFLUID license, until September 5th
For all owners of an AUTOFLUID license, until September 5th
From 2D to 3D, effortlessly
Transform your enriched 2D drawings for heating, air-conditioning (HVAC), and plumbing into 3D models, simply and quicly, to integrate them into BIM projects.
Export 2D architecture plans from the BIM model and use them to create your network drawings in AUTOFLUID. Once they’re drafted, AUTOBIM3D exports them back to your BIM project, in 3D.
Keep working your own way, in 2D
Your productivity won’t suffer and neither will your budget. AUTOBIM works together with the other applications of the AUTOFLUID 10 pack for drawing air conditioning, heating and plumbing networks. Together they bridge the gap between existing 2D engineering skills and the latest collaborative BIM 3D tools.

Create “realistic” 2D plans
On today’s building sites, only real enriched 2D HVAC plans that were created and thought through in 2D are really fit for building. Plans generated directly from 3D models must be re-worked to include all the necessary detailed information that insure they’re read correctly on site. This extra time spent increases with each modification in the BIM model.
Therefore with AUTOBIM3D we’ve decided to turn the process on its head : starting with fast and accurate 2D design to then generating 3D network models for BIM projects.


