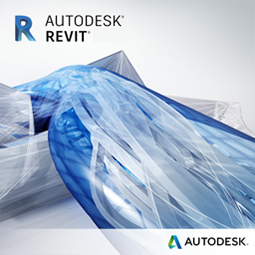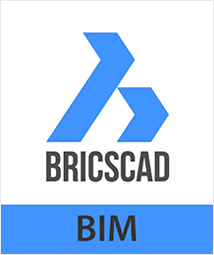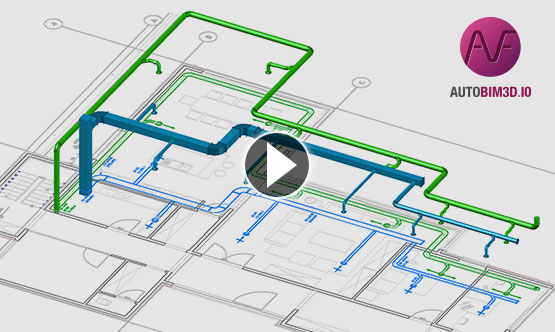Design
as fast as
fluid
3D BIM building services design software
HVAC, domestic water & drainage
AUTOBIM3D: building services design in 3D
From 2D to 3D, effortlessly
AUTOBIM3D lets you transform your building services design 2D drawings, for heating, air conditioning (HVAC) or plumbing, into 3D models, simply and quickly. You’re ready to integrate them into BIM projects.
AUTOBIM3D combines AUTOFLUID’s efficiency with BIM 3D collaborative tools.
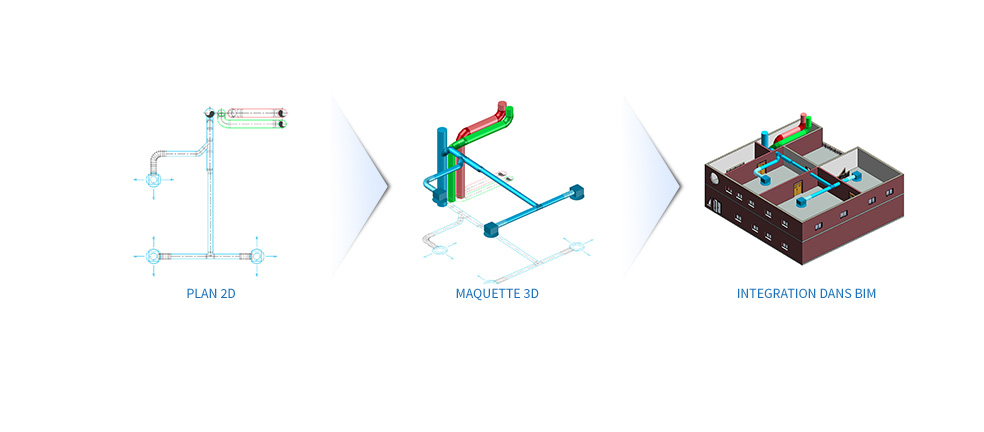

RVT-Connect
A safe and sound AUTOFLUID to Revit bridge
RVT-Connect is a Revit plug-in which allows collaborators on a same BIM project to easily feed the model wth 3D networks that were created using AUTOFLUID.
You can generate drawing backgrounds and 3D building services design quickly, with the same rigourous accuracy that you can expect from AUTOFLUID and without Revit training.
To find out more, you can book a distance presentation now.
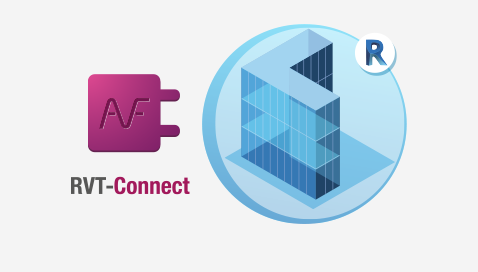
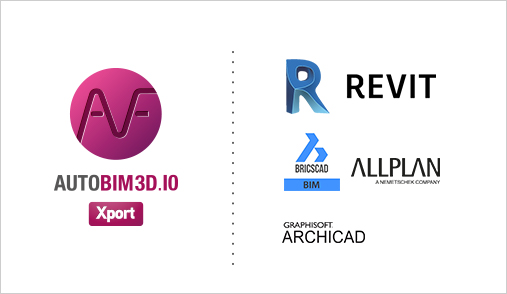
3D FOR EVERYONE
3D files saved in .IFC format with AUTOBIM3D Xport are compatible with all common BIM packages on the market. Once imported into a BIM model, your networks can be modified directly into your modelling package. And since all the data associated with your network drawing are encapsulated in the file itself, you will never be missing a 3D object or a Revit family.
To find out more, you can book a distance presentation now.

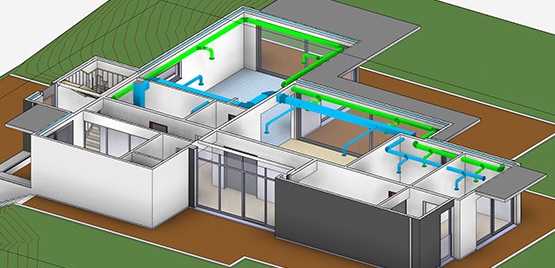

Keep working your
own way, in 2D
With AUTOBIM3D you can contribute with your building services design to BIM projects in 3D, while using your current 2D drawing skills and tools. Your productivity won’t suffer and neither will your budget.
All you have to do is to export 2D architecture plans from the BIM model and use them to create your network drawings in AUTOFLUID. Once they’re drafted, AUTOBIM3D exports them back to your BIM project, in 3D.
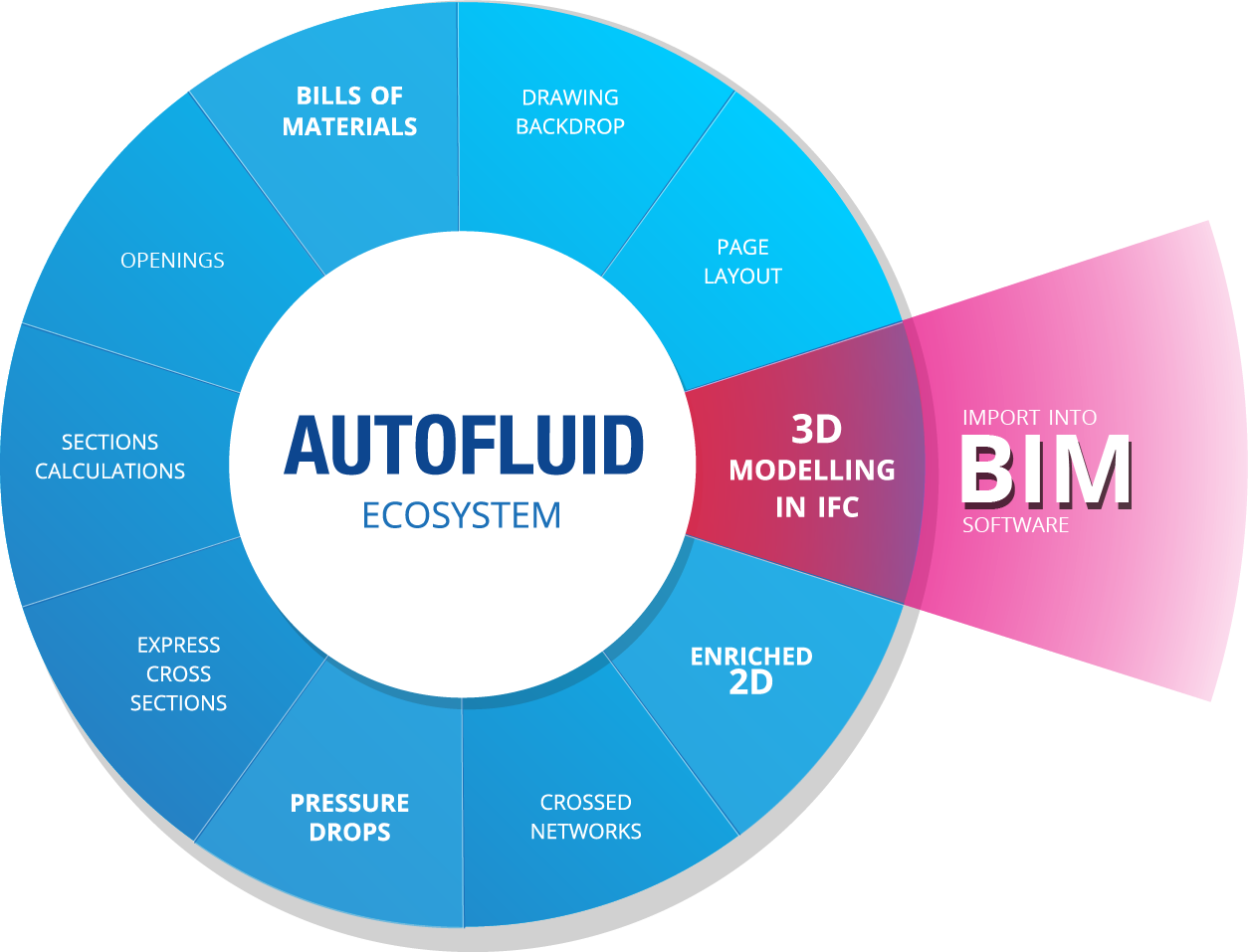

Part of
AUTOFLUID

AUTOBIM3D works together with AUTOTUBE for drawing air conditioning networks, with AUTOGAINE for drawing heating and with AUTOSAN for plumbing.
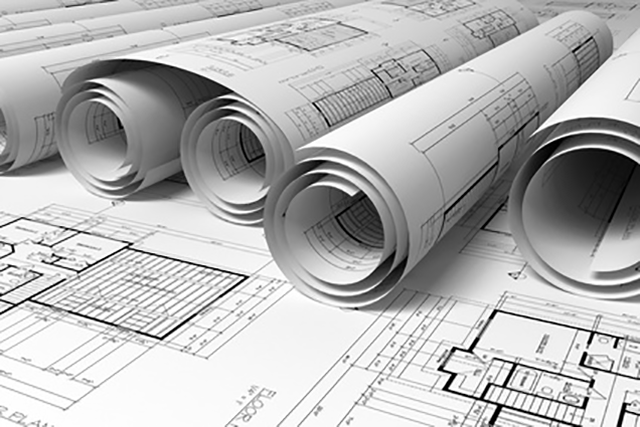
“Realistic” building services design 2D plans
On today’s building sites, only real enriched 2D fluids networks plans that were created and thought through in 2D are really fit for building. Plans generated directly from 3D models must be re-worked to include all the necessary detailed information that insure they’re read correctly on site. This extra time spent increases with each modification in the BIM model.
Therefore with AUTOBIM3D we’ve decided to turn the process on its head : starting with fast and accurate 2D design to then generating 3D network models for BIM projects.

Let us take care of it
Tracéocad distribute a range of software that covers the whole of the HVAC engineering production chain, including 2D plans, 3D and BIM. We can plan and provide:
- AutoCAD/ZWCAD/BricsCAD drawing platforms
- AUTOFLUID applications
- Modelling packages REVIT, BricsCAD BIM, single software or packages such as Building Design Suite.
We work at the heart of your profession, which makes us obvious partners for honing your tools and your skills in the most relevant way. Many engineering practices have already trusted us for supplying software and training on their whole production chain. Get in contact, we can take care of it.
Become an expert
in two days
Faithfull to our comitment to simplicity, we’ve worked long and hard for AUTOBIM3D to be pragmatic and quick to master. For an AUTOFLUID user, it should only take 2 days of training to be able to export networks into a BIM model.
To get started in the best possible way or to improve existing knowledge, Tracéocad offers beginner and expert training for each application.
