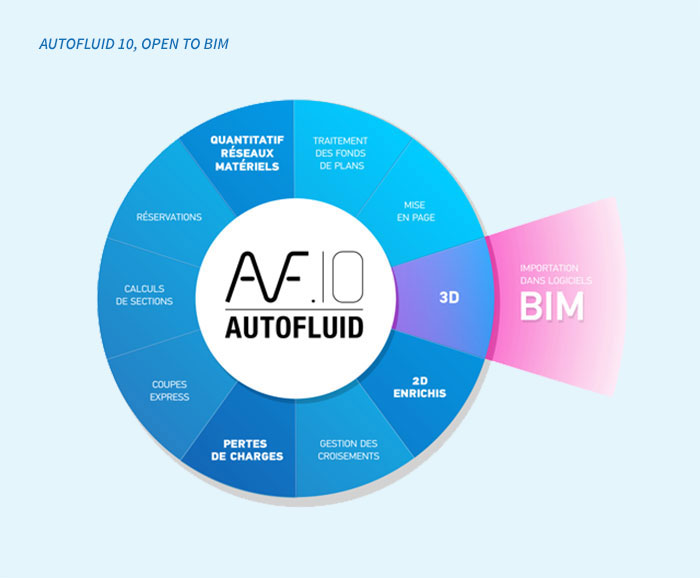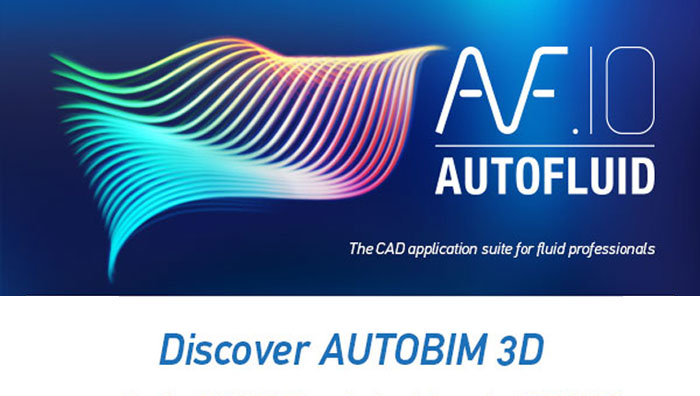Discover AUTOBIM 3D
Tracéocad, the editor of AUTOFLUID 10 is proud to share the first preview of AUTOBIM 3D. This brand new addition to our software suite will let you design enriched 2D plans for fluids and then insert them into 3D BIM projects with no effort.
Why AUTOBIM 3D ?
Surveys conducted in a range of engineering practices showed us that producing a 3D model to generate 2D plans for fluid networks proves time consuming and far from cost effective. The plans lack precision and reliability, leading to rounds of amends and errors on the building site.
Tracéocad created AUTOBIM 3D to solve this problem. AUTOBIM 3D as part of the AUTOFLUID 10 suite lets you create accurate and reliable enriched 2D drawings from which to generate 3D models. The resulting 3D is perfectly accurate and cad easily be integrated into a BIM project. All this without changing your existing ways of working.

