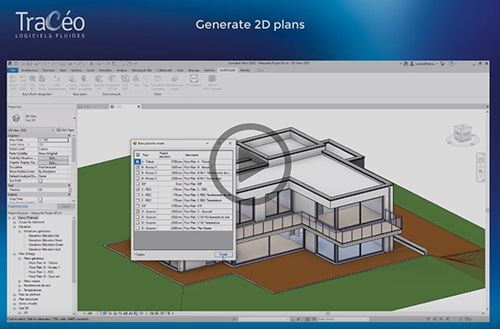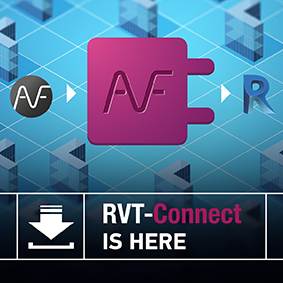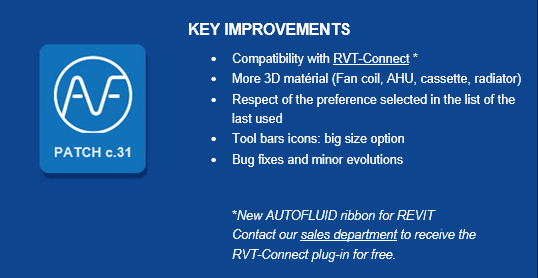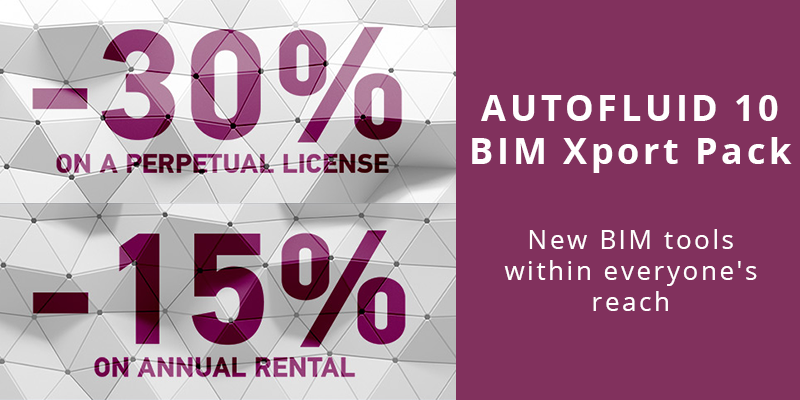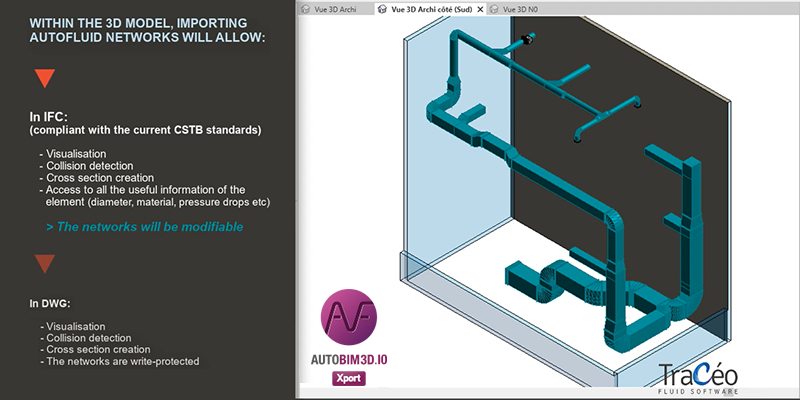Specially made for your REVIT BIM projects, draw your 2D and 3D networks in your CAD software (AutoCAD, BricsCAD ou ZWCAD) and keep your working habits ! Understand RVT-Connect step by step. Lesson 1: Generate 2D plans from the BIM model. More videos on our youtube channel.
Read moreRVT-Connect is here!
30 March 2020You don’t need any REVIT training anymore to know how to export your 2D plans ou embed and update your networks in the BIM model. All you need is to install RVT-Connect in your REVIT software to communicate between your CAD software and REVIT without changing your working habits. If you don’t have REVIT, give the plug-in to
Read moreNew patch for AUTOFLUID10
27 March 2020A new patch for AUTOFLUID10 is now available on our web site. Traceocad recommends to install Patch c31 to ensure the best performance for your software. In order to benefit from our free hotline you must update your software with the latest patches.
Read moreDesign fluid networks efficiently and with precision using our most comprehensive AUTOFLUID package. Moving from 2D plans to 3D BIM models is now easier than ever thanks to AUTOBIM Xport and its new tool bar, intergrated into REVIT. As simple as AUTOFLUID, within REVIT How to work with your AUTOFLUID networks in REVIT, without facing
Read moreVideo AUTOBIM3D Xport: export 3D networks in IFC
10 October 2018Discover in images how to export in .DWG or in .IFC the 3D HVAC and Plumbing networks designed with AUTOFLUID, for import into a modelling software. The AUTOBIM3D Xport module already allows IFC export from AutoCAD (since the 2016 version), and from BricsCAD Pro/Platinum (since the 2018 version). AUTOBIM3D Xport will then further evolve, and
Read moreAUTOBIM3D Xport: the future revealed
24 July 2018Getting the best of both 2D and 3D There’s a reliable and efficient way for HVAC and fluid engineers to collaborate on 3D BIM projects. When designing fluid networks with AUTOBIM3D and the AUTOFLUID suite, they benefit from the precision of 2D tools for drafting, combined with the ability to transform their networks into 3D.
Read more