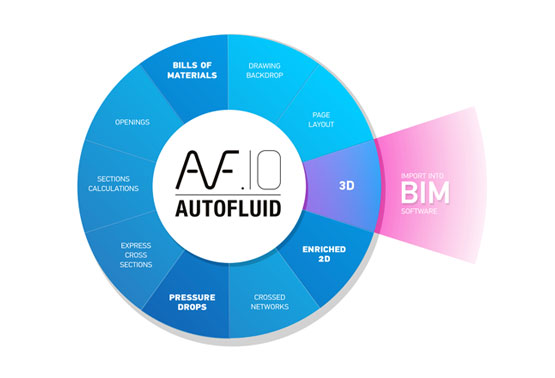In theory, designing HVAC networks in BIM software should save us time and reduce margin for error. At least, this is the benefit many modelling packages advertise. But in practice, are we really gaining efficiency?
On paper, any modelling package should let us specify the right openings in walls according to the shape of a HVAC network, in just a few mouse clicks. However, in reality, designing networks in modelling packages is time consuming and engineers often struggle to deliver their designs before-hand. As a result, openings are often set wrongly.
Again, in theory, one should be able to generate cross-sections and ready to use 2D plans directly from a 3D model. But actually, these automatic plans are merely flattened projections of the 3D, which are almost unusable as they are.
Let’s be honest, the only intelligence able to understand and to translate a 3D model of your complex HVAC network into reliable 2D plans, is yours. As any draftsman knows, a technical drawing is not merely a picture of reality, it also shows hidden information. It’s a shared language that uses conventions, codes and dimensioning to help avoiding miscommunication and errors on the building site.
Taking into account the actual limits of designing HVAC networks in modelling packages, AUTOBIM3D was created with the aim to increase design speed and reliability of plans in BIM projects, which are among the most fundamental requirements in our profession.
Thanks to the package’s efficient 2D drafting tools, which made the success of AUTOFLUID (see diagram), AUTOBIM3D lets you draft, study and finalise networks in time and without mistake. Then AUTOBIM3D takes care of embedding your networks perfectly into the BIM project you’re working in. You’re benefiting from:
> State of the art 2D plans and cross sections
> 3D models enriched with all the data you need already available in BricsCAD BIM
> Compatibility with .DWG (Autocad, Bricscad, Zwcad), with .IFC (REVIT, ALLPLAN,
ARCHICAD, BricsCAD, …) and with .RVT (REVIT) *
> Clash detection
*Up-coming: control your AUTOBIM3D native networks directly into the main modelling packages. In time, AUTOBIM3D will generate REVIT native networks.
For more information:
> Find out more on AUTOBIM3D
> Contact our Sales Department, ask for a customized Demonstration, and receive an AUTOFLUID trial version.

